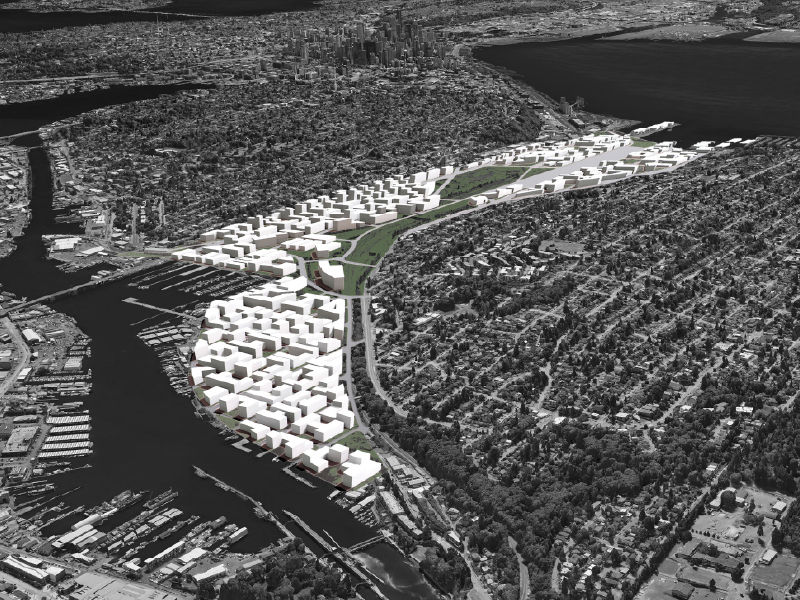Project
Weaving Interbay, Seattle
The agenda of the Interbay, Seattle proposal is to integrate urban typologies with natural infrastructures.
The concept of Interbay's urban design framework weaves the project's three critical entities: responsive ecology, infrastructure integration, and urban typologies.
The topography and hydrology map defines the edges and drainage pattern of the site. The floodable landscape connects the scattered green spaces within site from north to south and acts as micro-mobility corridors displacing the gird-iron pattern blocks. The micro-mobility corridors enhance the 15-minute connectivity with the new Seattle light rail proposal, paving the way for creating a transit-oriented development. The diverse programs associated with the existing industries help increase the density with more housing typologies for the employees in the Interbay region.
Team Members
Yuhe Xiao | Julia Szeto | Zoe Swartz
Duration
12 Weeks












